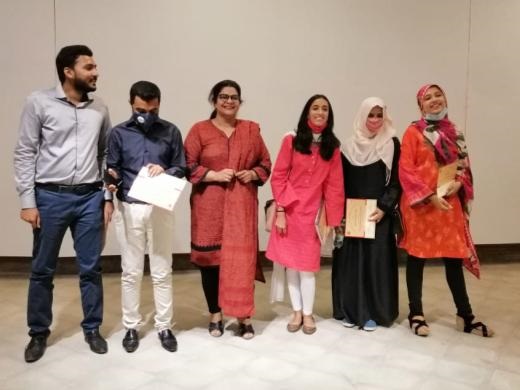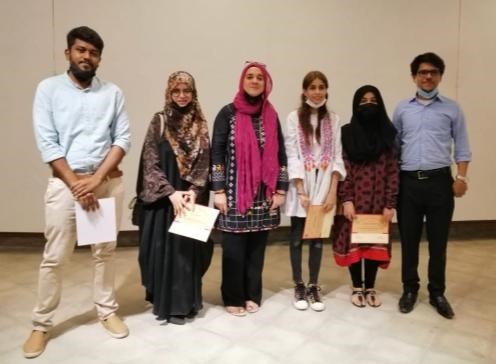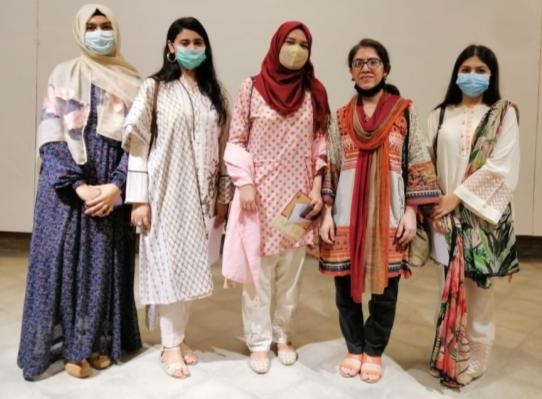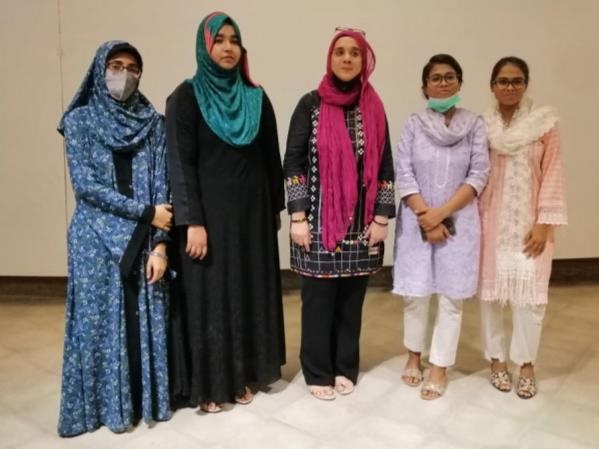PEDESTRIAN BRIDGE DESIGN COMPETITION
Karachi Development Authority

Pedestrian safety is an important parameter in transportation planning and urban design. In civilized urban environments, paramount importance is assigned to planning and design features that ensure safety and comfort of the pedestrians all across in the public spaces. In Karachi, the road transportation is designed and developed in such a manner that overhead pedestrian bridges become a necessary street element. While these bridges provide safety and convenience to pedestrians, they become a visible physical element of the townscape. The overall design, physical features, cumulative aesthetics, interrelationship with the context, mingling / merging with the urban scape are some attributes that cast an enormous impact on the overall urban setting.
A pedestrian bridge design competition was launched by Karachi Development Authority (KDA), who is planning to initially develop 10 pedestrian bridges on the following locations including Boat Basin, Khayaban-e-Iqbal and Ocean Mall in Clifton, Lucky Mall on Rashid Minhas Road, FAST University, Mateen Complex UC Razzaqabad, Shafi Goth UC Chukundi and Abdullah Goth UC Razzaqabad on National Highway, Near Medicare Hospital and Naheed Super Market on Shaheed-e-Millat Road, Qazafi Town Mor near Meezan Bank and Sharaffi Goth in District Malir.
Students of Department of architecture and planning (DAP) NED University of Engineering and Technology(NEDUET) were invited to participate, in groups of 5 members under the supervision of one faculty member each, in a competition for the development of pedestrian bridges. Participants were encouraged to blend their designs with the encompassing setting that would eventually create elegant improvement to their respective urbanscape. The general conditions included a keen focus on cost efficiency, longevity of structure and low maintenance requirements during the post construction phases. Climate responsiveness, low energy utilization or reliance on alternate sources of energy, comfort and access to differently abled people and gender based issues must also make vital considerations. Design entries were supposed to be modular, expandable and worthy of incorporation in different locations. Although there was only one submission required per each group however the design was to be developed in such a manner that they could be replicated in other locations with suitable modifications, all related to the conditions prescribed by Karachi Development Authority. The project was briefed to the students and faculty by Khalid Masroor, Superintendent Engineer, KDA. The teams under supervision of their respective faculty advisor worked rigorously on one location each and initial design schemes were presented to Engineer Khalid Masroor. The final design proposals were evaluated by an internal jury consisting Professor Dr. Anila Naeem Chairperson Department of Architecture and Planning, Assistant Professor Dr. Saeeduddin and Assistant Professor Dr. Rabela Junejo. The final shortlisted work was then presented to Dean Faculty of Architecture and Management Sciences (AMS) Professor Dr. Noman Ahmed and Dr. Sarosh Hashmat Lodi, Vice Chancellor, NED University of Engineering and Technology.
Prize distribution ceremony for competition was held at NED university (city campus) on 10th April 2021 and was well attended by Sindh Chief Minister Syed Murad Ali Shah, Minister Local Government Mr. Naisr Hussain Shah, Advisor to Chief Minister Mr Murtaza Wahab, Chairman P&D Mohammad Waseem, Khalid Masroor, Superintendent Engineer, KDA, Dr. Sarosh Hashmat Lodi, Vice Chancellor NED University of Engineering and Technology, to Dean AMS Professor Dr. Noman Ahmed and Professor Dr. Anila Naeem Chairperson Architecture and Planning Department, Competition Participants, supervising faculty members and other valued guests. All the groups made a presentation of their respective designs to the audience at the ceremony and later were awarded with certificates and prize money by the Chief Minister. Winner team was awarded a cash sum of Rs. 100,000/-, the teams that stood on 2nd and 3rd positions were awarded Rs. 50,000/- each with certificate of participations given to all teams’ members. The event was concluded by appreciative remarks by Mr Murad Ali Shah and Dr Lodi followed by tea and refreshment.
The conceptual development and design details of all the competition entries was as follows
Group-6 (1st position): Sharaffi Goth District Malir

Lead Faculty Member: Ar. Sarah Athar Khan, Assistant Professor
Participants: Maria Nadeem, Areeba Farhan Farid, Soha Sohail, Hasham Ali, Abdul Basit
The bridge was aimed to modify existing KDA bridge format in a manner that it remains contextual and relatable for the citizens of Karachi; rather th a replica of a stereotype modern structure from abroad. Extracted from the precedent studies of a ceaseless repetition of modular pedestrian bridges in Karachi; we came towards an incentive that the most vocalized of all forms was a triangle being frequently implicated in one mean or another hence we arrived to a conclusion of working along with echoing geometry hand in hand to attain a strong conceptual backdrop. The form transcends triangles laid geometrically alongside design framing repetition, the overall scheme emphasizes the depth of structure such that resulting configuration creates a visual sensation of layers maintaining transparency. An iconic resemblance of inclined column details overpowers the bridge and its existence such that it reminds the viewer about the exploited use of triangles thoroughly while passing by, comprehensively the bridge is simple retaining its complexity and conceptual roots.
Group-3 (2nd Position): Fast University, Mateen Complex, UC Razzaqabad, National Highway

Lead Faculty Member: Dr. Suneela Ahmed, Assistant Professor
Participants: Aqsa Imran, Manal Maqsood, Muhammad Hamza Ali, Astle Gill
The pedestrian bridge is designed on the N5 National Highway right outside FAST University. The strategic site offers an aesthetically creative and innovative approach to design the pedestrian bridge that acts as a “locus of identity” for the context. The idea is to design an elevated promenade that weaves and connects with the local architecture and lifestyle. Incorporating experiential spaces and secondary service functions as bus stop, this keeps it lively and gives the impression of the busiest city Karachi. Concept emerges for design as “travelling through the seamless path” where the rhythmic bridge reflects the fluidity and movement of high speed flowing traffic. The highway is a gateway to the city hence the bridge is designed to act as a role model for other bridges and also reflecting the character of Karachi. Following the design of FAST where rows, grid and sequence of column flow to infinity in a non-hierarchical space. Likewise, continuous ornamental patterns flow to establish the seamless relationship in the bridge. This rhythm marks the progressive impression of the busiest city, Karachi. The turquoise blue color and the use of bricks as a material palette is taken up from FAST’s architecture. The tarpal shades from the surrounding region are exhibited in a form tensile structure on the bridge for playful use of light and shadows. Abstract railing of the bridge not just depicts the chaos of Karachi but is also user friendly. To approach to this design, many surveys of the local bridges of Karachi were carried out to understand the problems, limitations and opportunities that exist within these bridges. Issues of vandalism and poor lighting were highlighted. Pragmatic solutions are put forward by studying international and national case studies to better reveal the structural form, engineering solutions and variable of influence of form structure. The overall design offers a weather resistant, climate friendly, cost effective and an aesthetic and modular solution to the problems of the existing pedestrian bridges of Karachi.
Group-1 (3rd position): Boat Basin, Clifton

Lead Faculty Member: Dr. Masooma Shakir, Assistant Professor
Participants: Robbass Rehman, Rabab Fatima, Areeba Khalid, Bushra Zafar, Anzal Rao
The bridge aims to connect the eateries of boat basin on one side and the bus stop on the other side. The area is also considered as a hub for various businesses and commercial sites. The basic inspiration of the design comes from the spirit of city and area which is Sea shore and Backwaters. Our design represents the minimalistic approach, in which the arch structure represents the waves of sea
shore and the steel members are bent in such a way that it displays movement of people in rhythmic manner. In order to make the bridge look mesmerizing at night, the idea of night life is incorporated through lighting the bridge which highlights the starry sky and the twinkling horizon across the urban waterfront.
Group-7 (4th position): Shafi Goth, UC Chukundi, National Highway

Lead Faculty Member: Dr. Suneela Ahmed, Assistant Professor
Participants: Rabi Siddiqui, Ayesha Patel, Nimra Shamim, Samra Shamim, Shajea Tariq
The bridge was focused to alter the existing KDA setout pedestrian bridges of the city in a manner that it will remain relevant to the context and can be easily adaptable by the citizen, however it is important to consider that it wouldn’t be a mirror of a conventional structure which we are observing in Karachi. However, a contextual precedent study was made in this regard which results in the formation of the concept ‘Coalescence - Where Structure Meets Aesthetics’, an idea where the typical pedestrian bridges of Karachi are revamped through structural modifications using native materials and construction techniques. In such a way that it should follow some rules of design through different structural elements. The main approach is to create a sense of continuity and harmony in design which achieved by forming a frame on mail elevation which is formed by continuation of the handrail with a minimal harmony, making the design more based on concept other structural members were modified; we observed modular repetition of traces in the front façade of a stereotype bridge makes it boring and conventional, therefore in order to enhance the aesthetic value of the design these structural members are used in an abstract manner so it can have more openness, aesthetic value and stability in the design, this approach also helps in creating shades and shadows on the platform in different times of day. On following the path of the notion ‘Coalescence’ perforations are provided on the riser to accommodate the light weight approach while using HSS in handrail and frame make it cost effective and labor friendly, thoroughly the bridge is simple, minimal and stable design, also fulfilling its conceptual and contextual origins. Group-4 (5th position): Naheed Super market and Medicare Hospital, Shaheed-e-Millat Road Lead Faculty Member: Ar. Saadia Bano, Assistant Professor Participants: Rushaan Nabi Khan, Saadiah, Eashatirrazia, Hubba Kamran Mehkri, Khadija Juzar The verticality and linearity of the railing members signify the city going forward. However, even as one is stepping into the future, the hustle bustle of the city keeps us rooted to a place that connects us. The hustle and bustle, although, often overwhelming and overbearing always opens up a new avenue, a train of thought. The varying heights of the railings signify the trend of Karachi's chaos and deeply rooted history. Either way, as you move perpendicular to the storm of vehicles passing under there is a moment of curiosity to peak over the rails and take in the rush underneath, a comfort once it has passed before we mundanely continue with our daily lives. This bridge signifies everything Karachi was and has become, it is a tribute to the ashes that built the city we know and love, a testament to embracing every part of it - Embracing Karachi.
The hollow steel "pergolas" become strong identity elements of the bridge. They underline the crossing and enter into a dialogue with the city. They punctuate the journey. By their distances, a visual connection remains from the road to the bridge making sure the city is a part of the commute from one side to the other. They go higher than average human height on one side while maintaining a lower height on the other side to give an open view of the city and create a sense of security. These hollow steel members not only shape the relationship between the users and the bridge, but they also serve a specific function: they integrate lighting, protect against weather and soften the harsh sun. These elements are integrated into their construction. The flooring is done using thin concrete tiles that are non-slip, ensuring that the bridge can be used safely even under bad weather conditions. The new bridge for pedestrians is more than just a bridge, it's an experience. It is a new urban landmark where people like to stop, linger, talk, and watch the cars pass. Group-2: Lucky Mall, Rashid Minhas Road Lead Faculty Member: Ar. Madiha Salam, Lecturer Participants: Aiman Ishfaque, Areeba Riaz, Hamza Shahab, Naba Hamad, Soha Suleman The pedestrian bridge is basically a transition space. Our design concept was to improvise this spatial experience by creating a feeling of illusion as one passes through the changing height of the frames. The frames are following an increasing to decreasing pattern which then opens up to our transition space which is our viewing deck. Since the location gave an advantage to watch the beautiful sunset, a viewing deck is incorporated in the middle, raised a little with the help of ramps to have a play of levels. The platform has frames incorporated in it which then opens up to the ramps which leads us to the transition space which is our viewing deck. The deck has an arch design which is suspended with the help of tension rods. The ramps and the viewing deck are supported through a composite column with its branches extending outwards. Led lights are used under the frames and arch. Acrylic glass sheet is used to provide shades. Group-5: Ocean Mall, Clifton Lead Faculty Member: Ar. Saadia Bano, Assistant Professor Participants: Hafsa Sajjad, Nawal Khan Noorani, Waniya Ali, Laiba Saleem, Rabia Mehdi The location for pedestrian bridge is near the Ocean tower where people interact together for different purposes. The location is surrounded by offices, educational institutes, residential and commercial places. Overwhelming form of bridge is to provide dynamic look which represents the growth of Karachi since its beginning till today. Karachi is a diverse and unpredictable city, where different groups of people interact together. Similarly this bridge gives unpredictable and surprising views to its users by using rhythmic form .The triangles of different colors are representing diversity by producing variety of shades.
Media coverage of the event can be found at the following links
- https://www.youtube.com/watch?v=QhnIOLV2vUI
- https://www.thenews.com.pk/print/818220-cm-lauds-pedestrian-bridge-designs-prepared-by-ned-university-students
- https://tribune.com.pk/story/2294206/murad-lauds-bridge-designs-by-ned-students
- https://www.brecorder.com/news/40083147
- https://nation.com.pk/11-Apr-2021/sindh-cm-lauds-pedestrian-bridge-designs-prepared-by-ned-varsity-students
- https://pakobserver.net/tag/cm-murad-lauds-pedestrian-bridge-designs-prepared-by-ned-students
